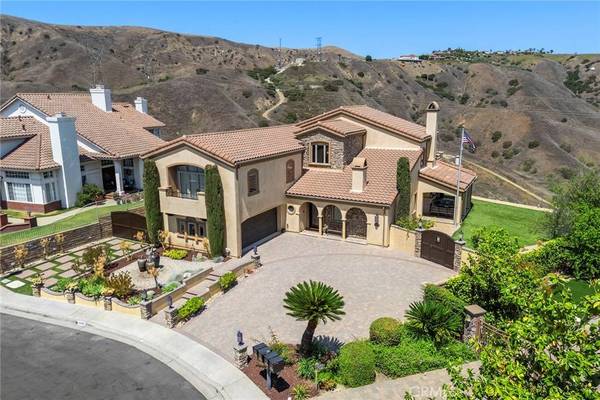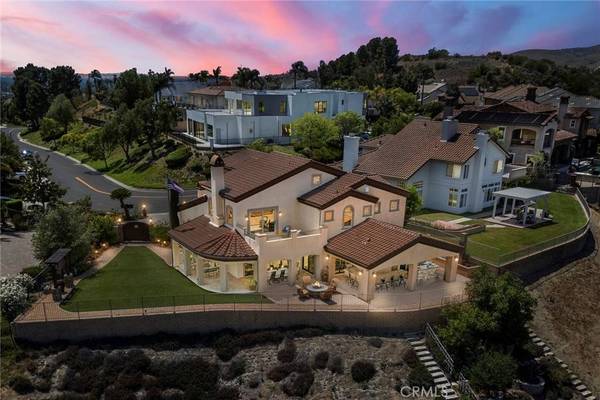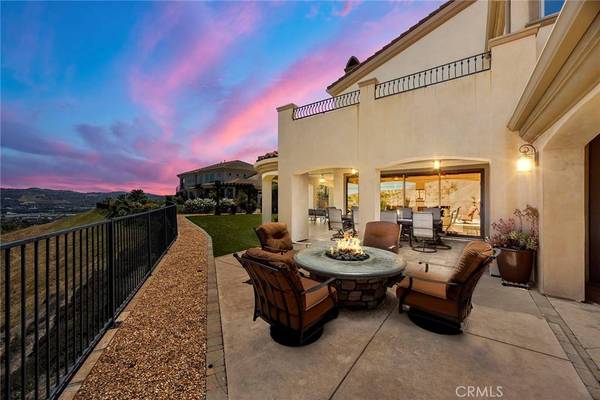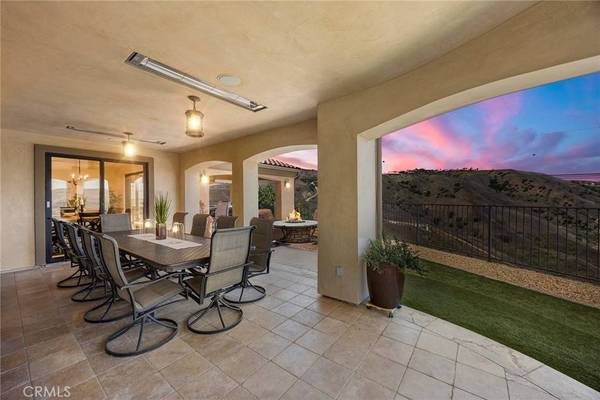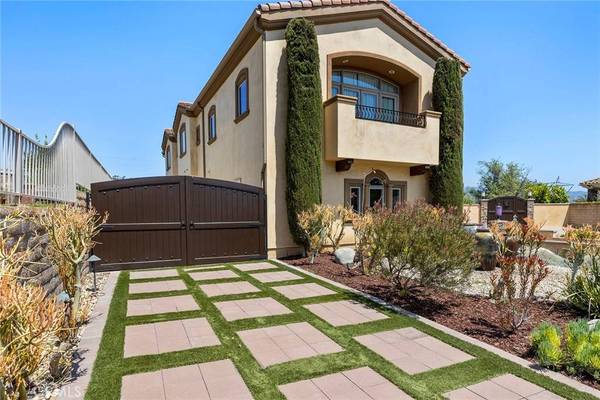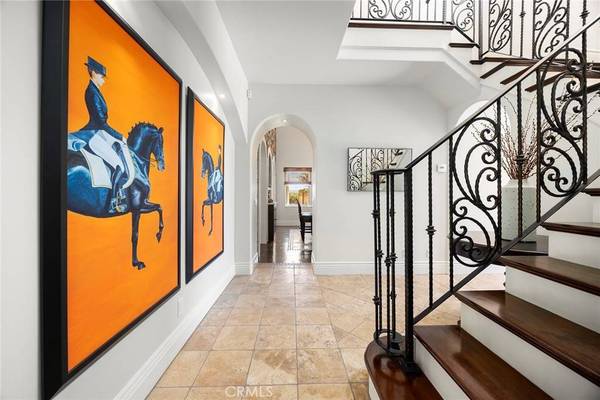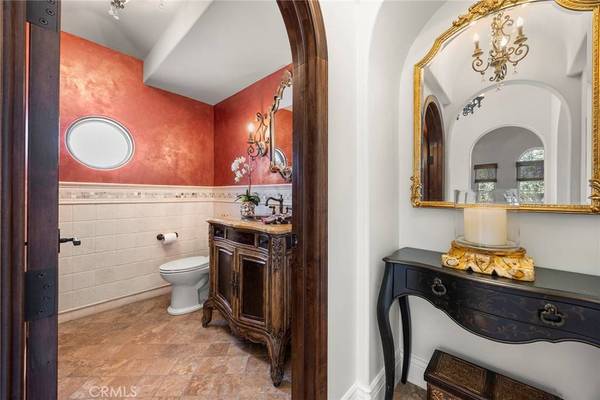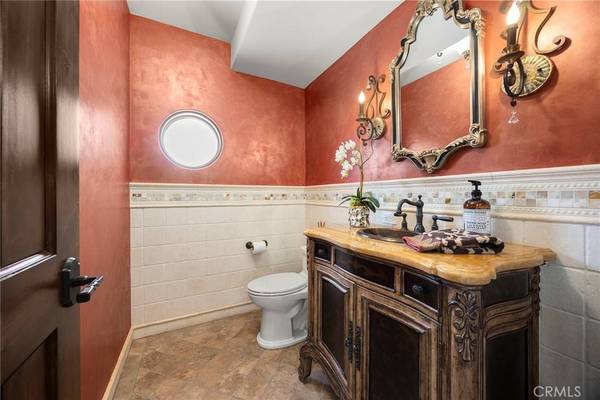
VIRTUAL TOUR
GALLERY
PROPERTY DETAIL
Key Details
Property Type Single Family Home
Sub Type Single Family Residence
Listing Status Active
Purchase Type For Sale
Square Footage 4, 311 sqft
Price per Sqft $614
MLS Listing ID PW25082659
Bedrooms 5
Full Baths 4
Half Baths 1
Construction Status Turnkey
HOA Y/N No
Year Built 2011
Lot Size 0.516 Acres
Property Sub-Type Single Family Residence
Location
State CA
County Orange
Area 85 - Yorba Linda
Rooms
Other Rooms Shed(s)
Main Level Bedrooms 1
Building
Dwelling Type House
Story 2
Entry Level Two
Foundation Slab
Sewer Public Sewer
Water Public
Architectural Style Spanish
Level or Stories Two
Additional Building Shed(s)
New Construction No
Construction Status Turnkey
Interior
Interior Features Beamed Ceilings, Breakfast Bar, Balcony, Breakfast Area, Block Walls, Ceiling Fan(s), Crown Molding, Cathedral Ceiling(s), Separate/Formal Dining Room, Eat-in Kitchen, Granite Counters, High Ceilings, Open Floorplan, Pantry, Recessed Lighting, Bar, Bedroom on Main Level, Jack and Jill Bath, Loft, Main Level Primary, Primary Suite
Heating Central, Forced Air
Cooling Central Air
Flooring Carpet, Stone, Wood
Fireplaces Type Family Room, Living Room, Primary Bedroom, Multi-Sided, Outside
Fireplace Yes
Appliance 6 Burner Stove, Convection Oven, Double Oven, Electric Oven, Gas Cooktop, Disposal, Ice Maker, Microwave, Refrigerator, Vented Exhaust Fan, Water To Refrigerator, Water Purifier
Laundry Washer Hookup, Electric Dryer Hookup, Gas Dryer Hookup, Inside, Laundry Room
Exterior
Exterior Feature Barbecue, Rain Gutters, Fire Pit
Parking Features Direct Access, Door-Single, Garage Faces Front, Garage
Garage Spaces 3.0
Garage Description 3.0
Fence Block
Pool None
Community Features Sidewalks
Utilities Available Electricity Connected, Natural Gas Connected, Phone Connected, Sewer Connected, Water Connected
View Y/N Yes
View Canyon, Hills, Mountain(s), Panoramic, Trees/Woods
Porch Concrete, Covered, Stone
Total Parking Spaces 3
Private Pool No
Schools
Elementary Schools Travis
Middle Schools Travis
High Schools Yorba Linda
School District Placentia-Yorba Linda Unified
Others
Senior Community No
Tax ID 35179107
Security Features Carbon Monoxide Detector(s),Smoke Detector(s)
Acceptable Financing Cash, Cash to New Loan
Listing Terms Cash, Cash to New Loan
Special Listing Condition Standard, Trust
Virtual Tour https://my.matterport.com/show/?m=SrKZCJ3qsrB&brand=0
Lease Land No
SIMILAR HOMES FOR SALE
Check for similar Single Family Homes at price around $2,650,000 in Yorba Linda,CA

Pending
$2,854,990
4851 Rideline RD, Yorba Linda, CA 92887
Listed by Cesi Pagano of Keller Williams Realty5 Beds 7 Baths 4,903 SqFt
Pending
$2,749,990
4771 Rideline RD, Yorba Linda, CA 92887
Listed by Cesi Pagano of Keller Williams Realty5 Beds 7 Baths 4,697 SqFt
Active
$1,499,000
20754 Tulip CIR, Yorba Linda, CA 92887
Listed by Estate Properties4 Beds 4 Baths 3,074 SqFt
CONTACT


