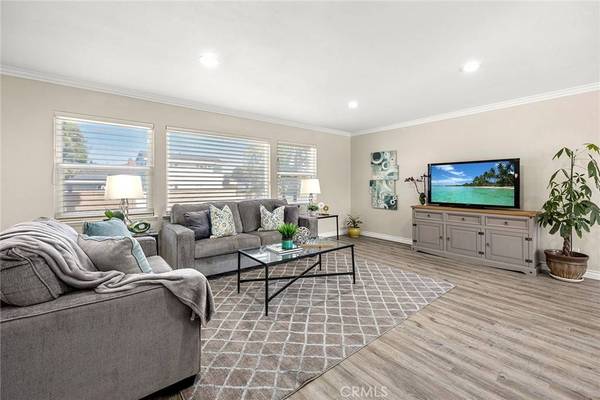
GALLERY
PROPERTY DETAIL
Key Details
Sold Price $1,157,000
Property Type Single Family Home
Sub Type Single Family Residence
Listing Status Sold
Purchase Type For Sale
Square Footage 2, 710 sqft
Price per Sqft $426
Subdivision , Other
MLS Listing ID PW23116457
Sold Date 08/31/23
Bedrooms 3
Full Baths 2
Half Baths 1
Construction Status Updated/Remodeled
HOA Y/N No
Year Built 1964
Lot Size 7,034 Sqft
Property Sub-Type Single Family Residence
Location
State CA
County Orange
Area 84 - Placentia
Rooms
Main Level Bedrooms 3
Building
Lot Description 0-1 Unit/Acre, Back Yard, Front Yard, Lawn
Story 2
Entry Level Two
Sewer Public Sewer
Water Public
Level or Stories Two
New Construction No
Construction Status Updated/Remodeled
Interior
Interior Features Breakfast Bar, Block Walls, Ceiling Fan(s), Crown Molding, Separate/Formal Dining Room, Eat-in Kitchen, Open Floorplan, Quartz Counters, Recessed Lighting, Storage, All Bedrooms Up, Primary Suite
Heating Central
Cooling Central Air, Attic Fan
Flooring Laminate
Fireplaces Type Living Room
Fireplace Yes
Appliance Dishwasher, Gas Cooktop, Disposal, Gas Oven, Microwave, Water Heater, Water Purifier
Laundry Inside
Exterior
Parking Features Direct Access, Driveway, Garage Faces Front, Garage
Garage Spaces 2.0
Carport Spaces 2
Garage Description 2.0
Fence Block
Pool In Ground, Private
Community Features Curbs, Street Lights, Sidewalks
Utilities Available Electricity Connected, Natural Gas Connected, Sewer Connected, Water Connected
View Y/N Yes
View Neighborhood
Porch Deck
Total Parking Spaces 4
Private Pool Yes
Schools
Elementary Schools Golden
Middle Schools Tuffree
High Schools El Dorado
School District Placentia-Yorba Linda Unified
Others
Senior Community No
Tax ID 33637104
Acceptable Financing Cash, Cash to New Loan, Conventional
Listing Terms Cash, Cash to New Loan, Conventional
Financing Conventional
Special Listing Condition Standard
Lease Land No
SIMILAR HOMES FOR SALE
Check for similar Single Family Homes at price around $1,157,000 in Placentia,CA

Pending
$1,606,000
707 Olivier DR, Placentia, CA 92870
Listed by Jennifer Robertson of Toll Brothers Real Estate, Inc4 Beds 3 Baths 2,195 SqFt
Pending
$1,612,000
727 Olivier DR, Placentia, CA 92870
Listed by Jennifer Robertson of Toll Brothers Real Estate, Inc4 Beds 3 Baths 2,195 SqFt
Pending
$1,600,000
732 Olivier DR, Placentia, CA 92870
Listed by Jennifer Robertson of Toll Brothers Real Estate, Inc4 Beds 3 Baths 2,195 SqFt
CONTACT









