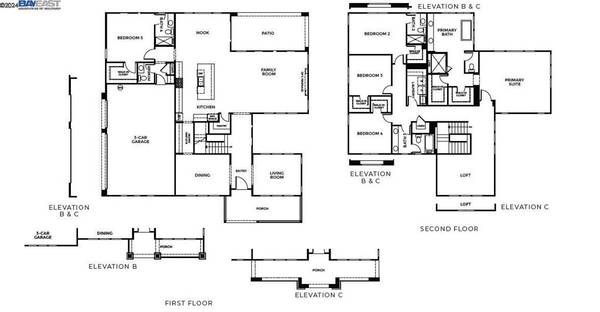
5306 Hilltop Road Castro Valley, CA 94546
5 Beds
5 Baths
4,277 SqFt
UPDATED:
09/30/2024 06:26 PM
Key Details
Property Type Single Family Home
Sub Type Single Family Residence
Listing Status Pending
Purchase Type For Sale
Square Footage 4,277 sqft
Price per Sqft $662
Subdivision 5 Canyons
MLS Listing ID 41068179
Bedrooms 5
Full Baths 4
Half Baths 1
Condo Fees $134
HOA Fees $134/mo
HOA Y/N Yes
Year Built 2024
Lot Size 1.020 Acres
Property Description
Location
State CA
County Alameda
Interior
Interior Features Breakfast Area
Heating Electric, Forced Air
Cooling Central Air
Flooring Carpet, Laminate, Tile
Fireplaces Type Electric, Family Room
Fireplace Yes
Appliance Electric Water Heater
Exterior
Garage Garage, Garage Door Opener
Garage Spaces 3.0
Garage Description 3.0
Pool None
Amenities Available Other
View Y/N Yes
View Canyon, Hills
Roof Type Tile
Porch Front Porch
Attached Garage Yes
Total Parking Spaces 3
Private Pool No
Building
Lot Description Back Yard, Sprinklers In Front
Story Two
Entry Level Two
Foundation Slab
Sewer Public Sewer, Private Sewer
Water Private
Level or Stories Two
New Construction No
Others
HOA Name CALL LISTING AGENT
Acceptable Financing Cash, Conventional
Listing Terms Cash, Conventional







