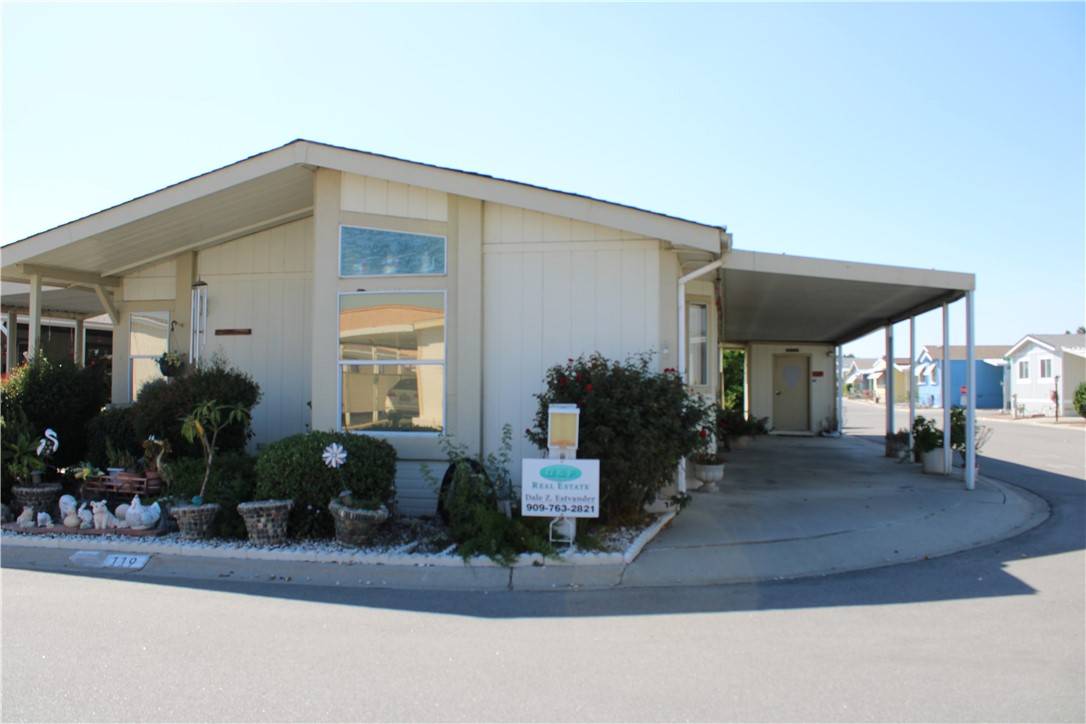
1010 Terrace RD #119 San Bernardino, CA 92410
3 Beds
2 Baths
1,500 SqFt
UPDATED:
10/17/2024 09:53 PM
Key Details
Property Type Manufactured Home
Listing Status Pending
Purchase Type For Sale
Square Footage 1,500 sqft
Price per Sqft $96
MLS Listing ID IG24205764
Bedrooms 3
Full Baths 2
Condo Fees $25
Construction Status Turnkey
HOA Fees $25/ann
HOA Y/N Yes
Land Lease Amount 330.0
Year Built 1990
Lot Size 1,498 Sqft
Property Description
Location
State CA
County San Bernardino
Area 274 - San Bernardino
Building/Complex Name Ramrod Senior Park
Rooms
Ensuite Laundry Washer Hookup, Gas Dryer Hookup, Inside, Laundry Room
Interior
Interior Features Ceiling Fan(s), Laminate Counters, Track Lighting, All Bedrooms Down, Bedroom on Main Level, Main Level Primary, Utility Room
Laundry Location Washer Hookup,Gas Dryer Hookup,Inside,Laundry Room
Heating Central, Forced Air
Cooling Central Air
Flooring Laminate, Vinyl
Fireplace No
Appliance Built-In Range, Dishwasher, Gas Cooktop, Disposal, Gas Oven, Gas Range, Gas Water Heater, Refrigerator, Water To Refrigerator, Dryer, Washer
Laundry Washer Hookup, Gas Dryer Hookup, Inside, Laundry Room
Exterior
Garage Attached Carport, Concrete, Carport, Driveway Level, Paved
Garage Spaces 3.0
Carport Spaces 3
Garage Description 3.0
Pool Community, Fenced, Filtered, Gunite, Gas Heat, Heated, In Ground, Solar Heat, Association
Community Features Dog Park, Gutter(s), Storm Drain(s), Street Lights, Gated, Pool
Utilities Available Cable Connected, Electricity Connected, Natural Gas Connected, Phone Connected, Sewer Connected, Underground Utilities, Water Connected
Amenities Available Billiard Room, Clubhouse, Controlled Access, Dog Park, Fitness Center, Game Room, Meeting Room, Meeting/Banquet/Party Room, Outdoor Cooking Area, Barbecue, Picnic Area, Pool, Pet Restrictions, Pets Allowed, Recreation Room, RV Parking, Spa/Hot Tub, Trash
View Y/N Yes
View Mountain(s)
Roof Type Asbestos Shingle,Composition
Accessibility No Stairs
Porch Concrete, Covered, Patio
Parking Type Attached Carport, Concrete, Carport, Driveway Level, Paved
Attached Garage No
Total Parking Spaces 37
Private Pool No
Building
Lot Description Corner Lot, Landscaped, Level, Rectangular Lot, Sprinklers None, Street Level
Faces East
Story 1
Entry Level One
Foundation Pier Jacks
Sewer Public Sewer, Sewer Tap Paid
Water Public
Level or Stories One
Construction Status Turnkey
Schools
School District Rialto Unified
Others
Pets Allowed Breed Restrictions, Size Limit
Senior Community Yes
Tax ID 0269232106119
Security Features Carbon Monoxide Detector(s),Security Gate,Gated Community,Smoke Detector(s)
Acceptable Financing Cash, Cash to New Loan
Listing Terms Cash, Cash to New Loan
Special Listing Condition Standard
Pets Description Breed Restrictions, Size Limit
Lease Land Yes




