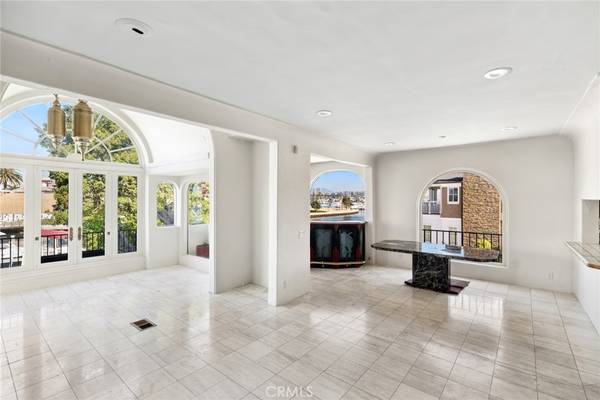
501 W Edgewater AVE Newport Beach, CA 92661
3 Beds
4 Baths
2,267 SqFt
OPEN HOUSE
Sat Nov 23, 1:00pm - 4:00pm
Sun Nov 24, 1:00pm - 4:00pm
Fri Nov 22, 11:00am - 2:00pm
UPDATED:
11/22/2024 02:26 PM
Key Details
Property Type Single Family Home
Sub Type Single Family Residence
Listing Status Active
Purchase Type For Sale
Square Footage 2,267 sqft
Price per Sqft $2,756
Subdivision Balboa Peninsula (Residential) (Balp)
MLS Listing ID LG24236634
Bedrooms 3
Full Baths 3
Half Baths 1
HOA Y/N No
Year Built 1981
Lot Size 2,099 Sqft
Property Description
Step inside to find a layout designed for easy living and entertaining, where each window frames a picturesque view of Newport Harbor’s turning basin and main channel, a never ending panorama of paddler's, yachts and spectacular sunrises and sunsets. The spacious great room is a vibrant spot for both relaxation and social gatherings, flowing effortlessly to the outdoor waterfront view deck.
The property features a private pier and dock capable of accommodating two boats, ideal for a Duffy cruise or boater eager to be on the water at a moment's notice. Whether it's swimming, sailing, paddle boarding, or simply enjoying the sunset, the opportunities for waterfront fun are endless.
For those who love a good walk, Newport Harbor Yacht Club, the Peninsula Library, and Balboa Pier are just a short stroll away, along with an array of waterside restaurants, attractions, and vibrant nightlife options. Fancy a bicycle ride on the beach boardwalk, surfing at the beach, or an afternoon at the famed Fun Zone? It’s all just footsteps from your door.
Whether you are looking to move right in, plan a remodel, or envision a complete rebuild to create your ultimate dream home, this property offers a foundation of potential. Don’t miss out on the chance to own a slice of the Newport Beach lifestyle, where amazing adventures await around every corner—quite literally!
Location
State CA
County Orange
Area Np - Balboa Peninsula
Rooms
Main Level Bedrooms 1
Interior
Interior Features Beamed Ceilings, Breakfast Bar, Balcony, Ceramic Counters, Living Room Deck Attached, Open Floorplan, Tile Counters, Unfurnished, Bar, Loft, Primary Suite
Heating Central
Cooling None
Flooring Carpet, Tile
Fireplaces Type Gas, Living Room
Fireplace Yes
Appliance Dishwasher
Laundry Inside
Exterior
Exterior Feature Dock
Garage Door-Single, Garage
Garage Spaces 2.0
Garage Description 2.0
Fence Stucco Wall
Pool None
Community Features Biking, Fishing, Storm Drain(s), Street Lights, Sidewalks, Water Sports
Utilities Available Cable Connected, Electricity Connected, Natural Gas Connected, Phone Connected, Sewer Connected, Underground Utilities
Waterfront Description Beach Access,Beach Front,Bayfront,Seawall
View Y/N Yes
View City Lights, Coastline, Harbor, Marina, Ocean, Pier, Water
Roof Type Tile
Accessibility None
Porch Deck, Patio, Rooftop
Attached Garage Yes
Total Parking Spaces 2
Private Pool No
Building
Lot Description Corner Lot, Cul-De-Sac, Rectangular Lot, Walkstreet
Dwelling Type House
Faces North
Story 3
Entry Level Three Or More
Sewer Sewer Tap Paid
Water Public
Architectural Style Spanish
Level or Stories Three Or More
New Construction No
Schools
School District Newport Mesa Unified
Others
Senior Community No
Tax ID 04805201
Acceptable Financing Cash, Cash to New Loan
Listing Terms Cash, Cash to New Loan
Special Listing Condition Standard, Trust
Lease Land No







