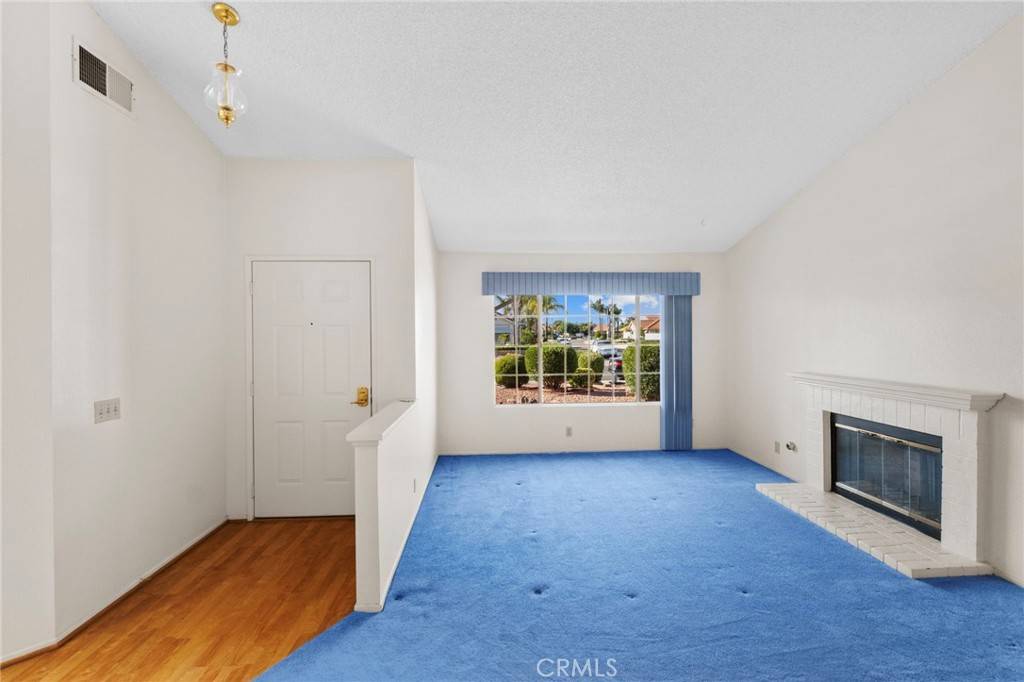26293 Potomac DR Menifee, CA 92586
3 Beds
2 Baths
1,715 SqFt
OPEN HOUSE
Sat Jul 05, 11:00am - 3:00pm
UPDATED:
Key Details
Property Type Single Family Home
Sub Type Single Family Residence
Listing Status Active
Purchase Type For Sale
Square Footage 1,715 sqft
Price per Sqft $285
MLS Listing ID SW25142778
Bedrooms 3
Full Baths 2
Condo Fees $75
HOA Fees $75/ann
HOA Y/N Yes
Year Built 1989
Lot Size 6,969 Sqft
Property Sub-Type Single Family Residence
Property Description
The home features an open-concept layout filled with natural light, a cozy living area with a fireplace, and a seamless indoor-outdoor flow that makes it ideal for both relaxing and entertaining. The private rear yard offers no rear neighbors, mountain views, and opens to miles of paved trail perfect for walking, biking, and enjoying the outdoors.
Built in 1989, this property includes a tile roof, central heating, wood-frame construction, and an attached two-car garage. Located in a peaceful neighborhood with low taxes and a low HOA. A rare opportunity to enjoy a quiet lifestyle with trail access and natural beauty right outside your door.
Residents love the wide-open scenery, mountain backdrops, and the quiet serenity the trail provides. Conveniently close to shopping, dining, and the 215 freeway, this home combines comfort, lifestyle, and a rare natural setting.
This is a unique chance to own a property with direct trail access and serene views in one of the most peaceful and well-loved neighborhoods in Menifee.
Location
State CA
County Riverside
Area Srcar - Southwest Riverside County
Zoning R-1
Rooms
Other Rooms Shed(s)
Main Level Bedrooms 3
Interior
Interior Features Separate/Formal Dining Room, All Bedrooms Down
Heating Central
Cooling Central Air
Flooring Carpet, Laminate, Tile
Fireplaces Type Family Room
Inclusions The Refrigerator, Washer, and Dryer are included
Fireplace Yes
Appliance Dishwasher, Gas Oven, Refrigerator, Dryer, Washer
Laundry Inside, Laundry Room
Exterior
Parking Features Direct Access, Door-Single, Garage Faces Front, Garage
Garage Spaces 2.0
Garage Description 2.0
Pool None
Community Features Biking, Curbs, Golf, Gutter(s), Hiking, Storm Drain(s), Street Lights, Sidewalks
Utilities Available Electricity Connected, Natural Gas Connected, Sewer Connected, Water Connected
Amenities Available Trail(s)
View Y/N Yes
View Park/Greenbelt, Hills, Meadow, Mountain(s), Panoramic
Roof Type Tile
Porch Rear Porch, Concrete, Covered
Total Parking Spaces 2
Private Pool No
Building
Dwelling Type House
Faces North
Story 1
Entry Level One
Foundation Slab
Sewer Public Sewer
Water Public
Level or Stories One
Additional Building Shed(s)
New Construction No
Schools
School District Menifee Union
Others
HOA Name Creekside
Senior Community Yes
Tax ID 338201015
Security Features Carbon Monoxide Detector(s),Smoke Detector(s)
Acceptable Financing Cash, Conventional, FHA, VA Loan
Listing Terms Cash, Conventional, FHA, VA Loan
Special Listing Condition Standard, Trust
Lease Land No






