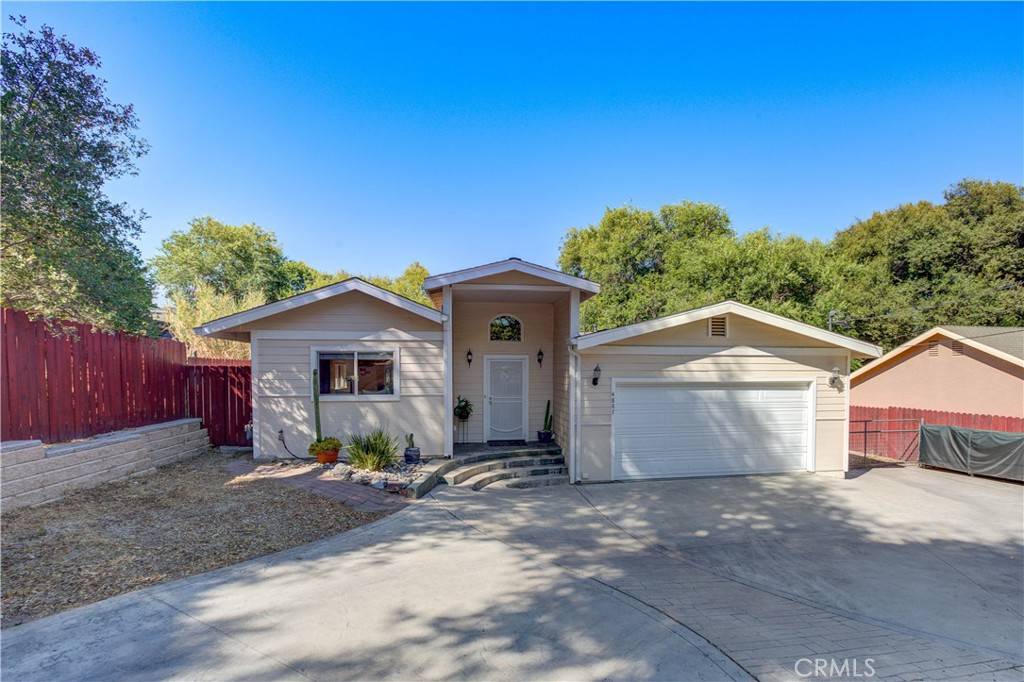4887 Arizona AVE Atascadero, CA 93422
3 Beds
1 Bath
1,300 SqFt
OPEN HOUSE
Sat Jul 05, 12:00pm - 2:00pm
UPDATED:
Key Details
Property Type Single Family Home
Sub Type Single Family Residence
Listing Status Active
Purchase Type For Sale
Square Footage 1,300 sqft
Price per Sqft $460
Subdivision Atnortheast(10)
MLS Listing ID PI25144539
Bedrooms 3
Full Baths 1
HOA Y/N No
Year Built 1953
Lot Size 8,712 Sqft
Property Sub-Type Single Family Residence
Property Description
Step inside through the formal entryway, where high ceilings and an abundance of natural light create an airy and welcoming atmosphere. The open concept layout seamlessly connects the living room, dining area, and kitchen—enhanced by vaulted ceilings, warm wood flooring, a cozy wood stove, and a convenient breakfast bar—ideal for both relaxing and entertaining.
Just off the kitchen, a versatile bonus room (currently used as a pantry) provides direct access to the backyard and could easily function as an office, playroom, or mudroom.
The thoughtfully designed floor plan places the primary bedroom and bathroom down a short hall off the dining area, while two guest bedrooms are located off the living room on the opposite side of the home, offering privacy and flexibility.
The attached two-car garage includes built-in cabinetry, a workbench, and an automatic door, along with side-gate access to the backyard.
Outdoors, enjoy a private, fenced backyard retreat with multiple deck and patio areas, mature almond and apricot trees, lush lawn, drought-tolerant landscaping, and a relaxing swim spa. There's even dedicated RV parking with its own power supply.
Additional features include owned solar, mini-split A/C units in the dining area and primary bedroom, central heating, double-pane windows, a whole-house water filtration system, and a water softener—combining comfort, utility, and thoughtful upgrades in one move-in-ready home.
Location
State CA
County San Luis Obispo
Area Atsc - Atascadero
Zoning LSFX
Rooms
Main Level Bedrooms 3
Interior
Interior Features Breakfast Bar, Ceiling Fan(s), High Ceilings, Recessed Lighting, Bedroom on Main Level, Main Level Primary
Heating Forced Air, Natural Gas
Cooling Evaporative Cooling
Flooring Carpet, Concrete, Tile
Fireplaces Type None
Fireplace No
Appliance Dishwasher, Gas Range, Refrigerator, Range Hood
Laundry Gas Dryer Hookup, In Garage
Exterior
Parking Features Driveway, Garage
Garage Spaces 2.0
Garage Description 2.0
Fence Wood
Pool None
Community Features Mountainous
Utilities Available Electricity Connected, Natural Gas Connected, Sewer Connected, Water Connected
View Y/N Yes
View Mountain(s), Neighborhood, Trees/Woods
Roof Type Composition,Shingle
Porch Patio
Total Parking Spaces 2
Private Pool No
Building
Lot Description Front Yard, Lawn, Landscaped, Level
Dwelling Type House
Faces Southwest
Story 1
Entry Level One
Foundation Raised
Sewer Public Sewer
Water Public
Level or Stories One
New Construction No
Schools
School District Atascadero Unified
Others
Senior Community No
Tax ID 028061052
Acceptable Financing Cash, Cash to New Loan, Conventional
Listing Terms Cash, Cash to New Loan, Conventional
Special Listing Condition Standard
Lease Land No






