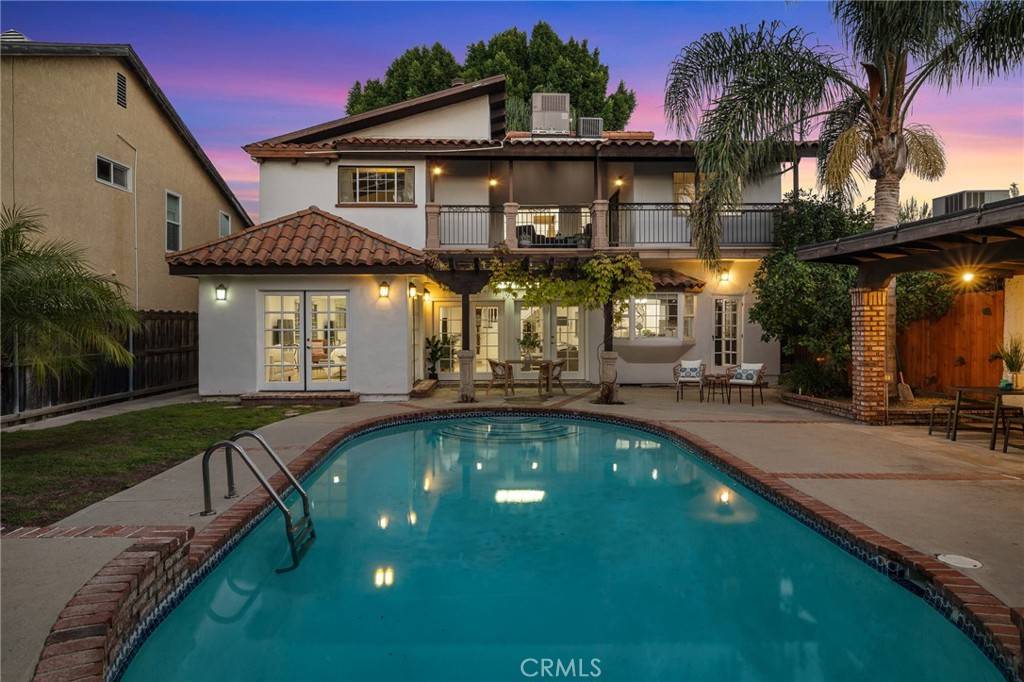
4115 Laurelgrove AVE Studio City, CA 91604
5 Beds
4 Baths
3,600 SqFt
UPDATED:
Key Details
Property Type Single Family Home
Sub Type Single Family Residence
Listing Status Active
Purchase Type For Sale
Square Footage 3,600 sqft
Price per Sqft $708
MLS Listing ID SR25236605
Bedrooms 5
Full Baths 4
Construction Status Updated/Remodeled,Turnkey
HOA Y/N No
Year Built 1998
Property Sub-Type Single Family Residence
Property Description
Step inside to discover soaring ceilings, open living spaces filled with natural light, and a seamless flow from the gourmet kitchen to the entertainer's backyard. A layout perfect for big families, multigenerational living with a full bedroom and bathroom downstairs and its own access from outside.
Although this home is move in ready its also part part of our exclusive Dream Home Program – "the new way to buy and sell a home." If there's anything you want changed, updated, or remodeled, we can do it in escrow—just like buying in a new builder community, but without the wait. Buy as-is, or tell us your vision and we'll make it your dream home—allowing you to close escrow and move in with it already done, saving you hundreds of thousands out of pocket!
Dont wait as we are the best value and price with very unique lot features that can accomdate ADU's, pool and multiple entertaining areas without giving up a spacious 3600 sq ft home with indoor and outdoor space for enjoying southern california living at its best.
Location
State CA
County Los Angeles
Area Stud - Studio City
Rooms
Main Level Bedrooms 1
Interior
Interior Features Beamed Ceilings, Balcony, Crown Molding, Separate/Formal Dining Room, Eat-in Kitchen, High Ceilings, Open Floorplan, Recessed Lighting, Storage, Walk-In Closet(s)
Heating Central
Cooling Central Air
Flooring Tile, Wood
Fireplaces Type Living Room
Fireplace Yes
Appliance Double Oven, Dishwasher, Gas Cooktop, Disposal, Refrigerator
Laundry Electric Dryer Hookup, Gas Dryer Hookup, In Kitchen
Exterior
Parking Features Door-Multi, Driveway, Garage Faces Front, Garage
Garage Spaces 2.0
Garage Description 2.0
Fence Wood
Pool In Ground, Private
Community Features Biking, Curbs, Dog Park, Gutter(s), Hiking, Storm Drain(s), Street Lights, Sidewalks
Utilities Available Cable Available, Electricity Connected, Natural Gas Connected, Phone Available, Sewer Connected, Water Connected
View Y/N Yes
View Neighborhood, Pool
Roof Type Spanish Tile,Tile
Accessibility Parking
Porch Brick, Concrete, Open, Patio, Porch
Total Parking Spaces 2
Private Pool Yes
Building
Lot Description 0-1 Unit/Acre, Back Yard, Front Yard, Lawn, Landscaped, Level, Rectangular Lot, Yard
Dwelling Type House
Story 2
Entry Level Two
Foundation See Remarks
Sewer Public Sewer
Water Public
Architectural Style Mediterranean
Level or Stories Two
New Construction No
Construction Status Updated/Remodeled,Turnkey
Schools
School District Los Angeles Unified
Others
Senior Community No
Tax ID 2367012026
Security Features Carbon Monoxide Detector(s),Smoke Detector(s)
Acceptable Financing Cash, Conventional, FHA, VA Loan
Listing Terms Cash, Conventional, FHA, VA Loan
Special Listing Condition Standard
Virtual Tour https://www.zillow.com/view-imx/be450b90-442a-4862-9d85-d2fc4a147348?setAttribution=mls&wl=true&initialViewType=pano&utm_source=dashboard
Lease Land No







