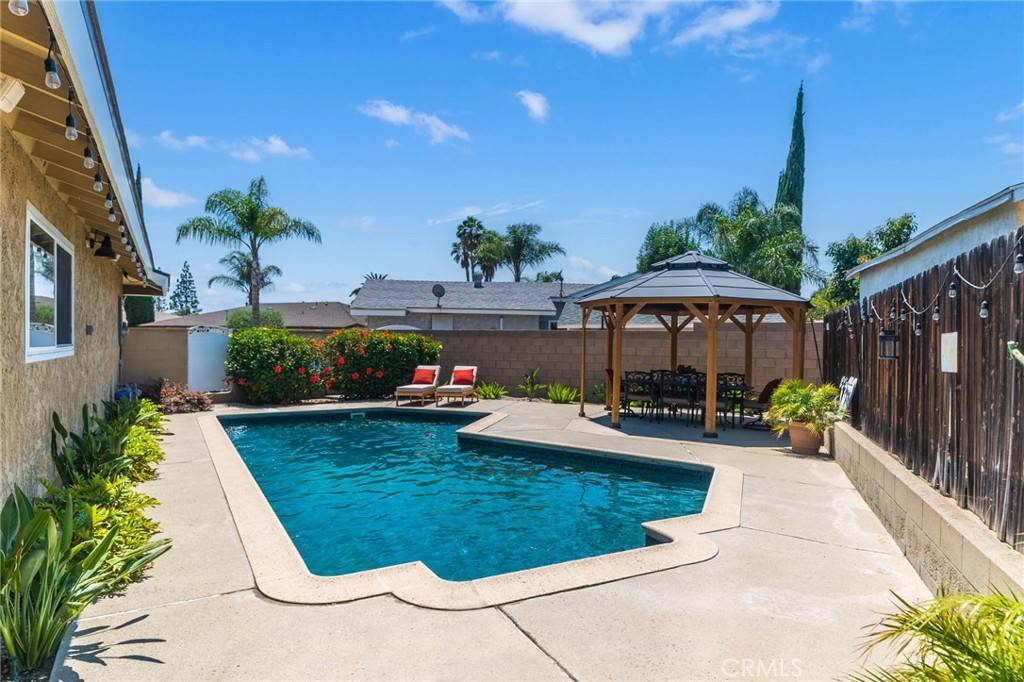$865,000
$785,000
10.2%For more information regarding the value of a property, please contact us for a free consultation.
1624 S Glencroft RD Glendora, CA 91740
4 Beds
2 Baths
1,455 SqFt
Key Details
Sold Price $865,000
Property Type Single Family Home
Sub Type Single Family Residence
Listing Status Sold
Purchase Type For Sale
Square Footage 1,455 sqft
Price per Sqft $594
MLS Listing ID CV22121828
Sold Date 07/13/22
Bedrooms 4
Full Baths 2
HOA Y/N No
Year Built 1976
Lot Size 8,045 Sqft
Property Sub-Type Single Family Residence
Property Description
Tastefully upgraded one story pool home nestled at the end of a quiet cul-de-sac. This lovely home offers an expansive 8,047 sqft of a flat and usable lot. The lot is divided into two functional spaces: a backyard and a side yard. The backyard is an entertainer dream with a large newer patio cover ceiling fan, big screen TV that's included and a lush landscaping for your kids and pets to enjoy. The spacious side yard has a sparkling salt water pool, a brand new gazebo and gated for safety. As soon as you walk through the front door you see warm colors and inviting open floor plan that makes you feel at home. The newly remodeled kitchen is a chef's fantasy and has many great features including: top of the line stainless appliances $$, copper oversized sink $$, designer travertine backsplash, storage galore and granite countertop. The master bedroom includes an en-suite bathroom, a large window overlooks the lovely pool, built-in vanity & custom built closets. Here are some of the outstanding features in this turnkey home: solar panels, newer double pane windows & sliding door $$, recessed lighting, newer roof $$$, water softener, water purifier, ample driveway parking, 2-car garage, central air, all bedrooms have built-in cabinets $$, ceiling fans, newer water heater, laminate flooring, and much more! Great location, close to top rated schools, easy access to freeway and nearby shopping centers.
Location
State CA
County Los Angeles
Area 629 - Glendora
Zoning GDR1
Rooms
Other Rooms Gazebo
Main Level Bedrooms 4
Interior
Interior Features Breakfast Bar, Built-in Features, Chair Rail, Ceiling Fan(s), Eat-in Kitchen, Granite Counters, Paneling/Wainscoting, Recessed Lighting, Unfurnished, Wood Product Walls, Bedroom on Main Level, Main Level Primary, Primary Suite
Heating Central, Natural Gas
Cooling Central Air
Flooring Carpet, Laminate, Tile
Fireplaces Type Family Room
Equipment Air Purifier
Fireplace Yes
Appliance Convection Oven, Dishwasher, Disposal, Gas Oven, Gas Range, Gas Water Heater, Range Hood, Water Softener, Water To Refrigerator, Water Purifier
Laundry In Garage
Exterior
Exterior Feature Rain Gutters
Parking Features Concrete, Door-Multi, Driveway, Driveway Up Slope From Street, Garage Faces Front, Garage
Garage Spaces 2.0
Garage Description 2.0
Fence Block, Wood
Pool In Ground, Private, Salt Water, Vinyl
Community Features Gutter(s)
Utilities Available Electricity Available, Natural Gas Available, Phone Available, Sewer Connected, Water Available
View Y/N No
View None
Roof Type Composition
Porch Concrete, Covered
Total Parking Spaces 2
Private Pool Yes
Building
Lot Description Back Yard, Cul-De-Sac, Sprinklers In Rear, Sprinklers In Front, Lawn, Landscaped, Sprinklers Timer, Sprinklers On Side, Sprinkler System
Story 1
Entry Level One
Foundation Slab
Sewer Public Sewer
Water Public
Architectural Style Bungalow
Level or Stories One
Additional Building Gazebo
New Construction No
Schools
Elementary Schools Washington
School District Charter Oak Unified
Others
Senior Community No
Tax ID 8643015088
Acceptable Financing Cash, Cash to New Loan, Conventional
Listing Terms Cash, Cash to New Loan, Conventional
Financing Conventional
Special Listing Condition Standard
Lease Land No
Read Less
Want to know what your home might be worth? Contact us for a FREE valuation!

Our team is ready to help you sell your home for the highest possible price ASAP

Bought with JIHAN KASSIH RE/MAX CHAMPIONS





