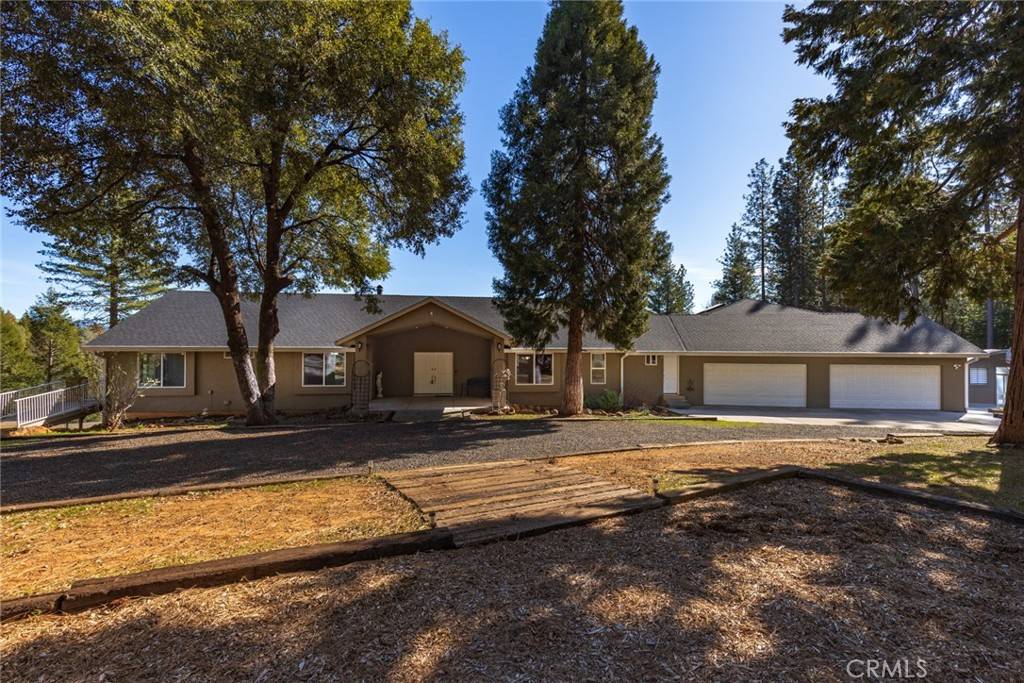$950,000
$979,000
3.0%For more information regarding the value of a property, please contact us for a free consultation.
5173 Starlight DR Forest Ranch, CA 95942
5 Beds
5 Baths
7,471 SqFt
Key Details
Sold Price $950,000
Property Type Single Family Home
Sub Type Single Family Residence
Listing Status Sold
Purchase Type For Sale
Square Footage 7,471 sqft
Price per Sqft $127
MLS Listing ID SN21113788
Sold Date 10/07/22
Bedrooms 5
Full Baths 4
Construction Status Turnkey
HOA Y/N No
Year Built 2002
Lot Size 10.450 Acres
Property Sub-Type Single Family Residence
Property Description
THIS QUIET & SERENE CUSTOM BUILT 7,471 SQ FT HOME HAS IT ALL & MORE! Tucked away on 10 acres with views of unimpeded forest land from most rms! Enjoy the BEAUTIFUL SUNRISES from the back wrap-around deck. The kitchens are a CHEF'S DELIGHT! YES...2 KITCHENS! Both designed for entertaining! The main kitchen approx. 400 sq. ft. open and airy with 2 skylights. Professionally painted white cabinets, large island/eating bar, an abundance of counter space. Granite slabs throughout. Walk in pantry with so much storage & extra room for an additional refrigerator/freezer. Raised dishwasher, beautiful electric stovetop/custom built hood, hide away appliance cabinets, newer built in double oven, 2 full sinks, all with amazing views from all kitchen windows. The 2nd. kitchen is located in the 1500 sq. ft. amazing open & airy great room! It features a wall of windows with a MAJESTIC BILLION DOLLAR VIEW! A unique water fall, granite slab countertops, slider that opens to the back wrap around deck, custom built display cases, slate flooring, gas fireplace with built-in book cases, raised dishwasher, custom built gas barbeque with a HAND CARVED COPPER HOOD. This amazing rm. could be used as guest quarters or special events! The laundry room features a full size bathroom with an outside entry door.
The light & bright family room has a wall of custom built windows, beautiful rock/wood burning fireplace, skylights & a built in TV unit. The upper level consists of a formal dining rm., master suite with a see through double sided gas fireplace, walk in closet, soaking tub, double sinks & an entrance to the back deck. There are 2 additional bedrms & a guest bath. The child proof staircase leads down to the lower level which features a CUSTOM BUILT ONE OF A KIND CINEMA with an INCREDIBLE SOUND & PICTURE SYSTEM, built in refreshment center, built in display case, game rm with a pool table, a MIRRORED GYM which has been used for Yoga Classes, 2 additional bedrooms, one with a 1/4 bath, a large rm. that would make a great music rm. There is a unfinished Sauna ( everything is there to complete it), additional bathroom & WINE CELLAR. All lower level flooring except for WINE CELLAR has RADIANT HEAT FLOORING. Attached 4 car garage, additional 2 car parking garage, amazing GREEN HOUSE/WATERING SYSTEM, lg. wood shed, plus a storage shed & a lg. fenced dog run. A newer GENERAC GENERATOR. TRULY AN AMAZING PROPERTY THAT SHOWS PRIDE OF OWNERSHIP...WOULD MAKE A GREAT BUSINESS RETREAT!
Location
State CA
County Butte
Area 699 - Not Defined
Zoning TM5
Rooms
Other Rooms Second Garage, Greenhouse, Outbuilding, Storage
Main Level Bedrooms 3
Interior
Interior Features Beamed Ceilings, Breakfast Bar, Built-in Features, Balcony, Breakfast Area, Block Walls, Ceiling Fan(s), Cathedral Ceiling(s), Separate/Formal Dining Room, Eat-in Kitchen, Granite Counters, High Ceilings, Living Room Deck Attached, Open Floorplan, Pantry, Storage, Sunken Living Room, Two Story Ceilings, Wired for Sound, Attic, Bedroom on Main Level
Heating Central, Forced Air, Fireplace(s), Propane, Radiant, Wood, Zoned
Cooling Central Air, Whole House Fan, Wall/Window Unit(s), Zoned, Attic Fan
Flooring Carpet, Laminate, Tile
Fireplaces Type Family Room, Primary Bedroom, Multi-Sided, Propane, Raised Hearth, See Through, Wood Burning
Fireplace Yes
Appliance Built-In Range, Barbecue, Convection Oven, Double Oven, Dishwasher, Gas Cooktop, Disposal, Hot Water Circulator, Indoor Grill, Ice Maker, Microwave, Refrigerator, Range Hood, Self Cleaning Oven, Water To Refrigerator, Water Heater, Washer
Laundry Washer Hookup, Electric Dryer Hookup, Gas Dryer Hookup, Inside, Laundry Room, Upper Level
Exterior
Exterior Feature Kennel, Rain Gutters
Parking Features Circular Driveway, Covered, Direct Access, Driveway, Garage Faces Front, Garage, Garage Door Opener, RV Access/Parking, Storage
Garage Spaces 4.0
Garage Description 4.0
Fence None
Pool None
Community Features Biking, Foothills, Fishing, Hiking, Hunting, Mountainous, Near National Forest, Rural
Utilities Available Cable Connected, Propane, Phone Available
View Y/N Yes
View Canyon, Mountain(s), Panoramic, Trees/Woods
Roof Type Composition
Porch Concrete, Covered, Deck, Front Porch, Wrap Around
Total Parking Spaces 4
Private Pool No
Building
Lot Description 6-10 Units/Acre, Drip Irrigation/Bubblers, Front Yard, Garden, Gentle Sloping, Horse Property, Sprinklers In Rear, Sprinklers In Front, Sprinklers Timer, Sprinkler System, Street Level
Story 2
Entry Level Two
Sewer Septic Tank
Water Well
Architectural Style Custom
Level or Stories Two
Additional Building Second Garage, Greenhouse, Outbuilding, Storage
New Construction No
Construction Status Turnkey
Schools
School District Chico Unified
Others
Senior Community No
Tax ID 056350010000
Security Features Security System
Acceptable Financing Submit
Horse Property Yes
Listing Terms Submit
Financing Conventional
Special Listing Condition Standard
Lease Land No
Read Less
Want to know what your home might be worth? Contact us for a FREE valuation!

Our team is ready to help you sell your home for the highest possible price ASAP

Bought with General NONMEMBER NONMEMBER MRML





