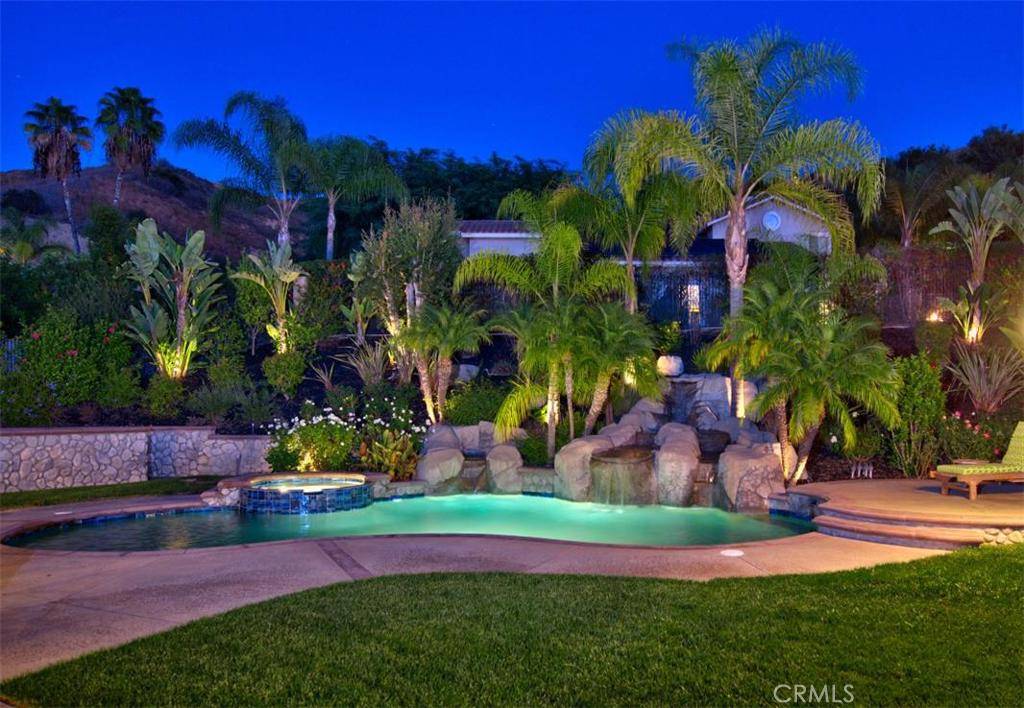$1,250,000
$1,198,000
4.3%For more information regarding the value of a property, please contact us for a free consultation.
3920 San Antonio RD Yorba Linda, CA 92886
5 Beds
5 Baths
3,162 SqFt
Key Details
Sold Price $1,250,000
Property Type Single Family Home
Sub Type Single Family Residence
Listing Status Sold
Purchase Type For Sale
Square Footage 3,162 sqft
Price per Sqft $395
MLS Listing ID PW15243650
Sold Date 01/08/16
Bedrooms 5
Full Baths 4
Half Baths 1
HOA Y/N No
Year Built 1990
Lot Size 0.294 Acres
Property Description
From excellent curb appeal to spectacular backyard this magnificent home has the amenities you desire in your next home. Enter through the beautiful natural wood double doors into the cathedral height living room and entry with wood floors and stone accenting the appearance. Formal dining looks out to the spacious backyard and pool. The kitchen presents you with granite and a long counter with windows bringing the outside in as you enjoy the waterfalls cascading into the pool. Open to the kitchen, the family room has a fireplace and exits to the backyard. The highly sought after downstairs bedroom with ensuite bath is a valued feature for your guests. Going upstairs leads through the double door entry into the master suite with a balcony and views overlooking the pool, a dual sided fireplace to both the bedroom and the retreat area and then a master bath with a jetted tub and separate shower with two walk-in closets and dual sinks. Two additional bedrooms with Jack and Jill bath and a bonus room for an office or possible additional bedroom complete the upstairs along with an additional hall bath. The pool and spa with waterfalls are a highlight of this desirable property. Located in the Yorba Linda High School boundary is a final plus.
Location
State CA
County Orange
Area 85 - Yorba Linda
Interior
Interior Features Balcony, Ceiling Fan(s), Granite Counters, Open Floorplan, Pantry, Tile Counters, Wired for Sound, Bedroom on Main Level, Jack and Jill Bath, Primary Suite, Walk-In Pantry
Heating Central, ENERGY STAR Qualified Equipment
Cooling Central Air, Dual, ENERGY STAR Qualified Equipment
Flooring Carpet, Stone, Wood
Fireplaces Type Family Room, Primary Bedroom
Fireplace Yes
Appliance Dishwasher, Gas Cooktop, Gas Oven, Microwave
Laundry Inside, Laundry Room
Exterior
Garage Direct Access, Driveway, Garage
Garage Spaces 3.0
Garage Description 3.0
Pool In Ground, Private, Waterfall
Community Features Curbs, Gutter(s), Street Lights, Sidewalks
Utilities Available Sewer Connected
View Y/N Yes
View Hills, Neighborhood
Porch Concrete
Attached Garage Yes
Total Parking Spaces 3
Private Pool Yes
Building
Lot Description Back Yard, Front Yard, Landscaped, Sprinkler System
Story Two
Entry Level Two
Water Public
Level or Stories Two
Schools
School District Placentia-Yorba Linda Unified
Others
Senior Community No
Tax ID 32610127
Acceptable Financing Submit
Listing Terms Submit
Financing Conventional
Special Listing Condition Standard
Read Less
Want to know what your home might be worth? Contact us for a FREE valuation!

Our team is ready to help you sell your home for the highest possible price ASAP

Bought with JENNIFER SIMON • CALIFORNIA DREAMS REALTY


